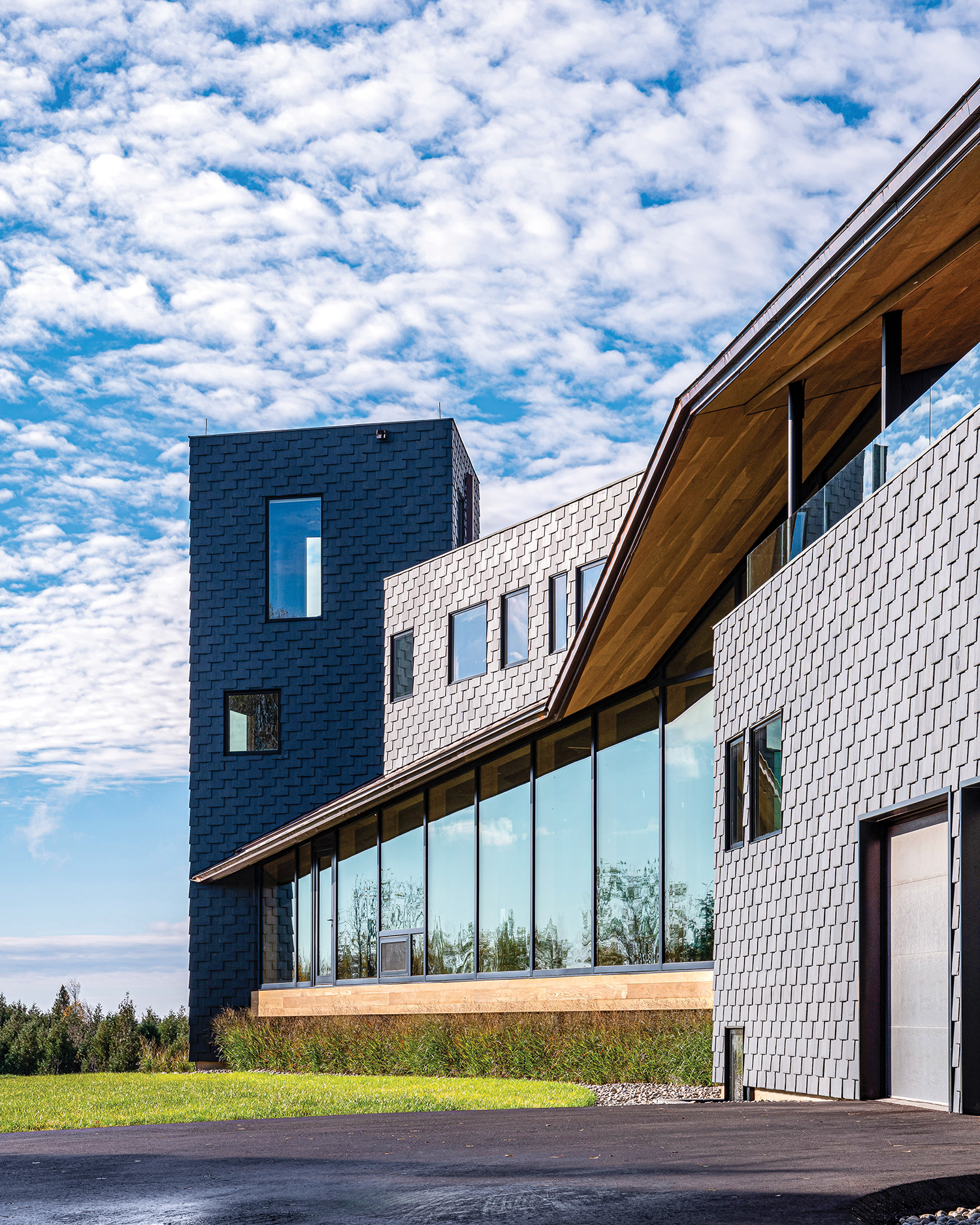 ⒸScott Norsworthy
ⒸScott Norsworthy
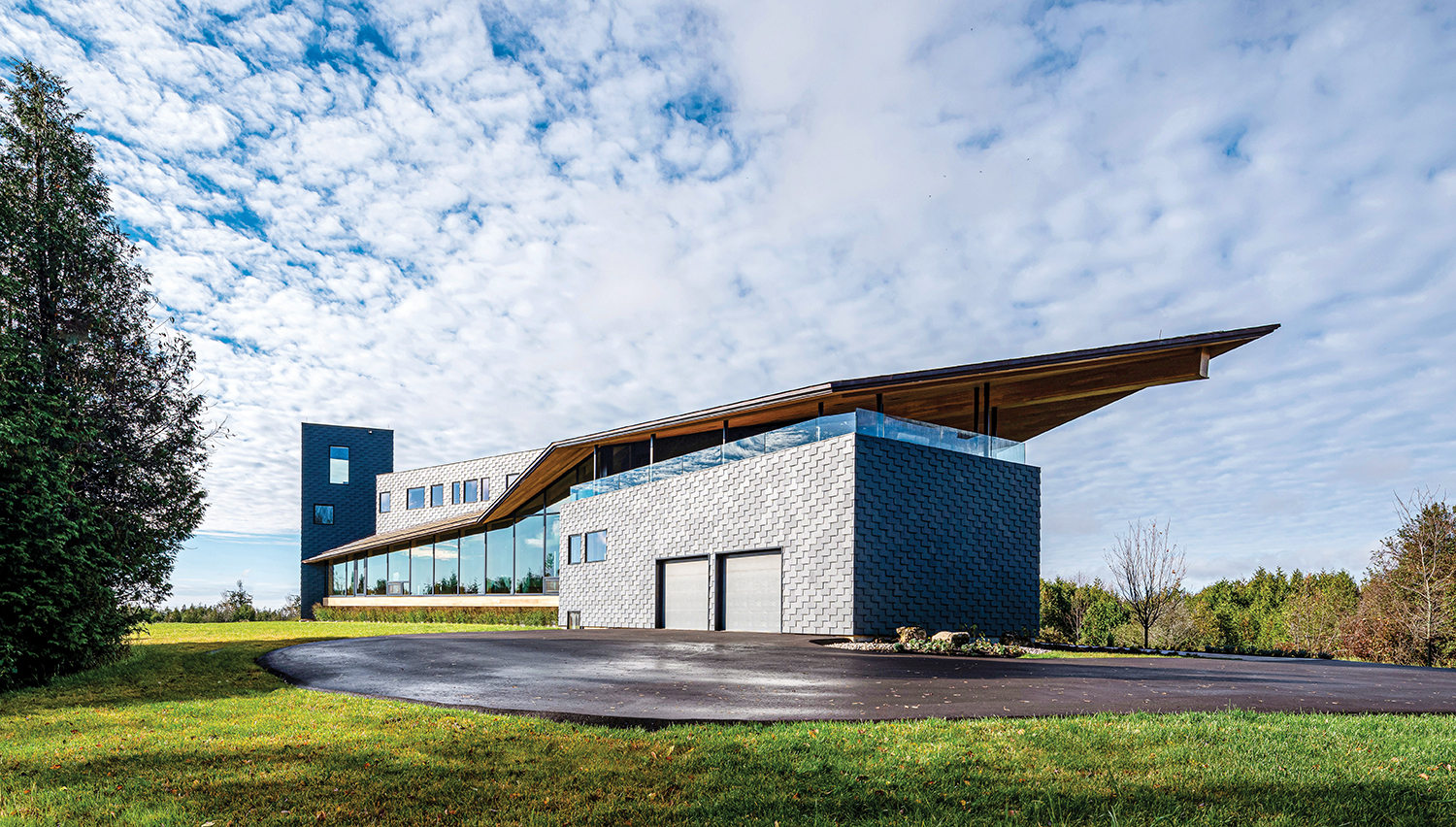 ⒸScott Norsworthy
ⒸScott Norsworthy
Kariouk Architects의 Forest Retreat 프로젝트는 대가족을 위한 자연과 어우러진 하우스다. Forest Retreat 디자인의 가장 인상적인 측면은 지형을 따라 길게 늘어진 텐트 같은 지붕이다. 지붕 디자인은 이번 프로젝트의 주안점이 되어, 집 내부와 자연스럽게 연결된다. 이로 인해 숲과 조화를 이루는 자연스러운 모양을 갖추게 되었다. 60미터 길이로 된 강철 지붕의 접힌 부분과 각도는 구불구불한 능선 빔으로 지지했다. 집의 입구 쪽 지붕은 새의 날개 형상으로 야외 테라스를 보호하고 있다.
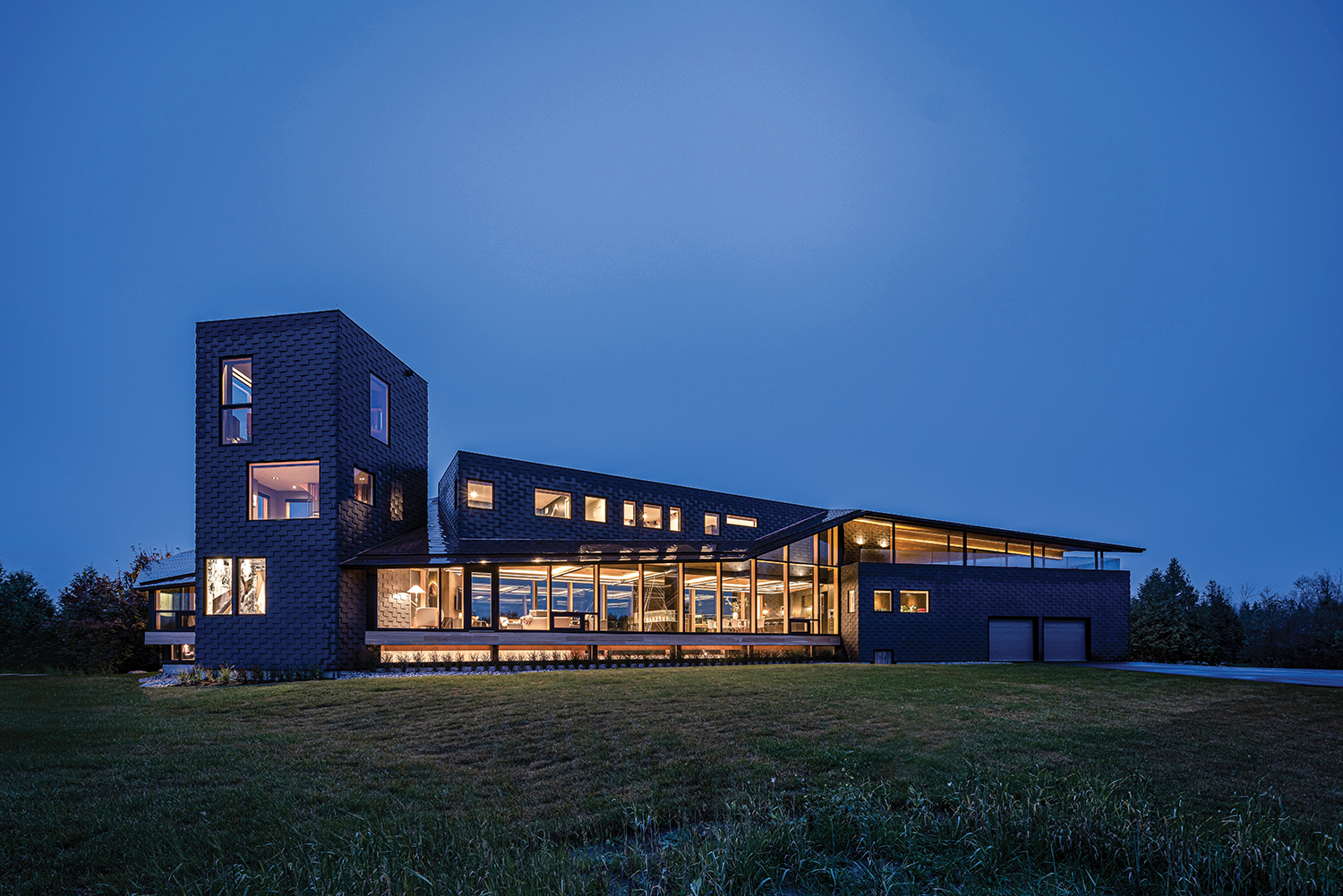 ⒸScott Norsworthy
ⒸScott Norsworthy
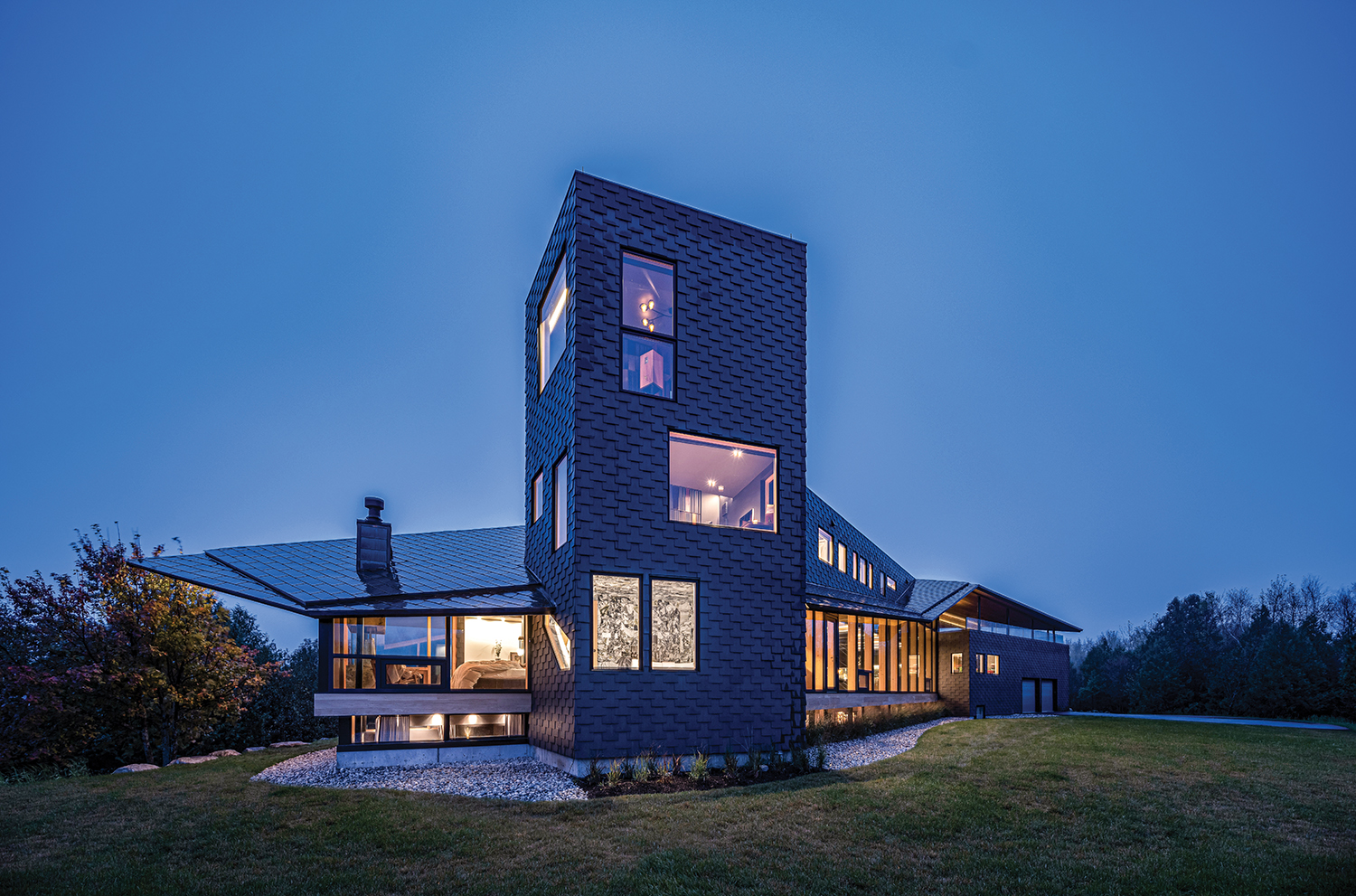 ⒸScott Norsworthy
ⒸScott Norsworthy
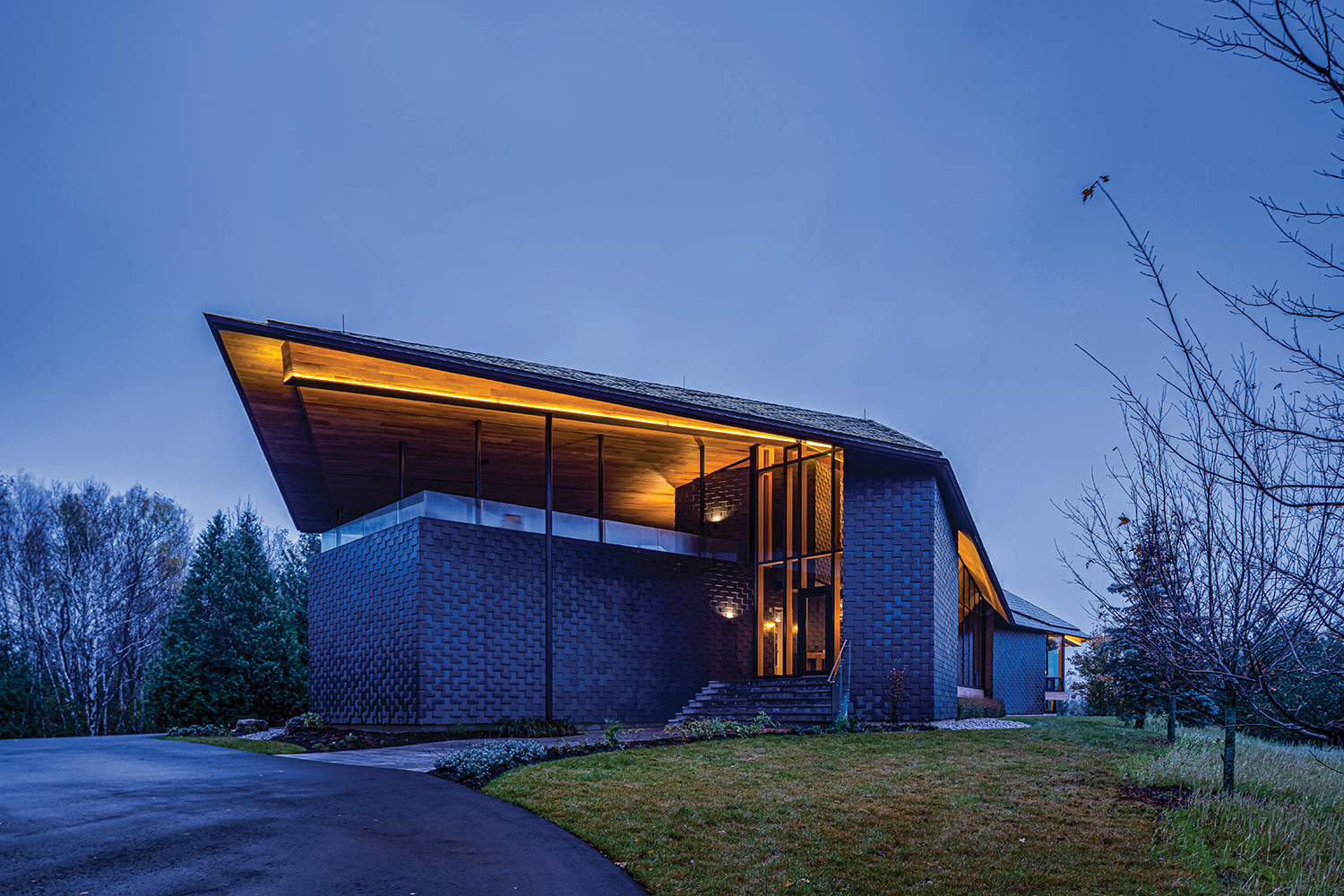 ⒸScott Norsworthy
ⒸScott Norsworthy
The family sought a generous home to allow young teenagers and extended family to be comfortable in a remote area for long stays. They sought a casual, comfortable space for the family and their dogs that would encourage activities like hiking and snowshoeing — no fancy entertaining. The most powerful aspect of the design is the long, tent-like roof, which follows the site's topography. The roof and its ridge beam became the design's primary focus, shaping the circulation path through the home's interior, ultimately extending a view toward the forest.
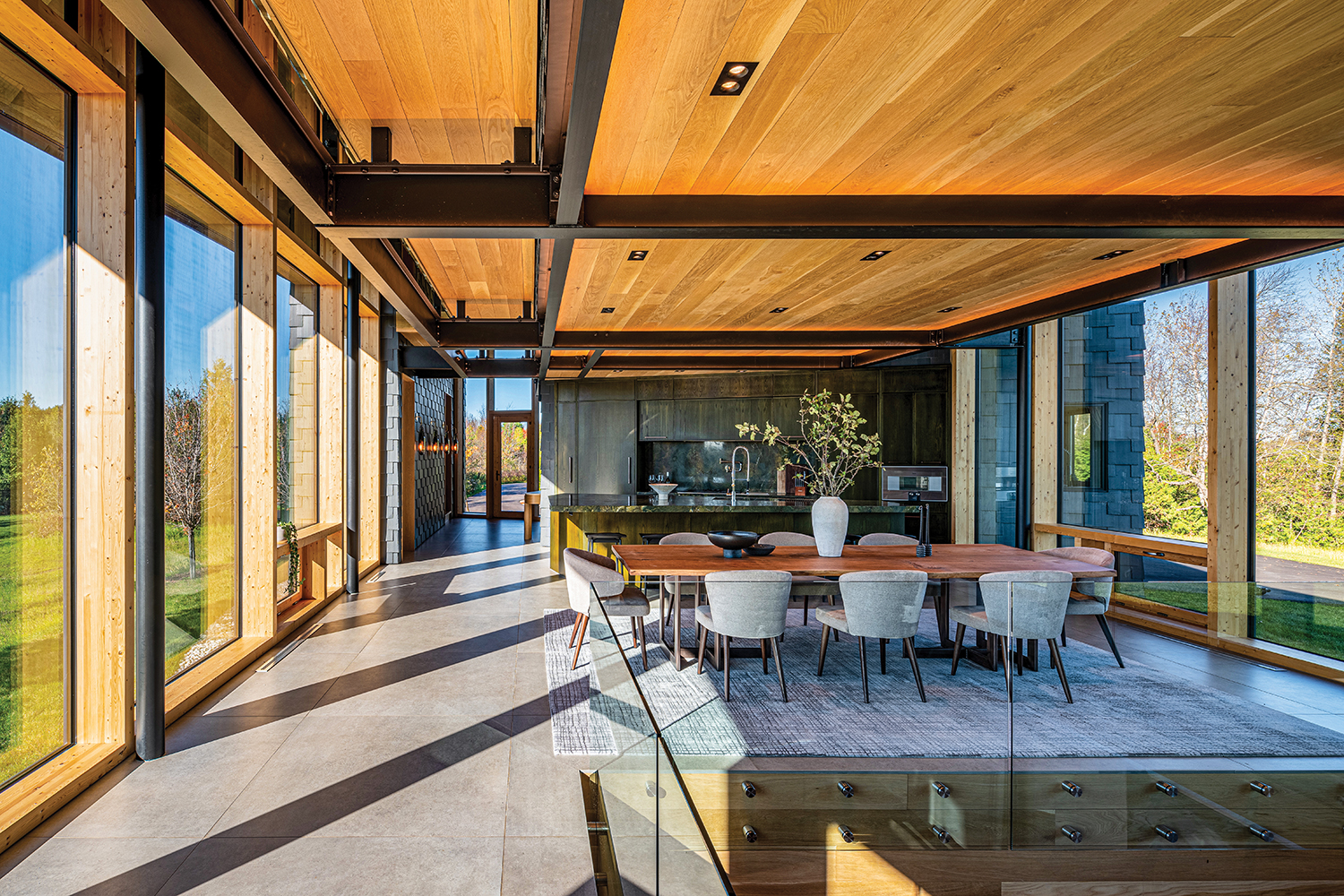 ⒸScott Norsworthy
ⒸScott Norsworthy
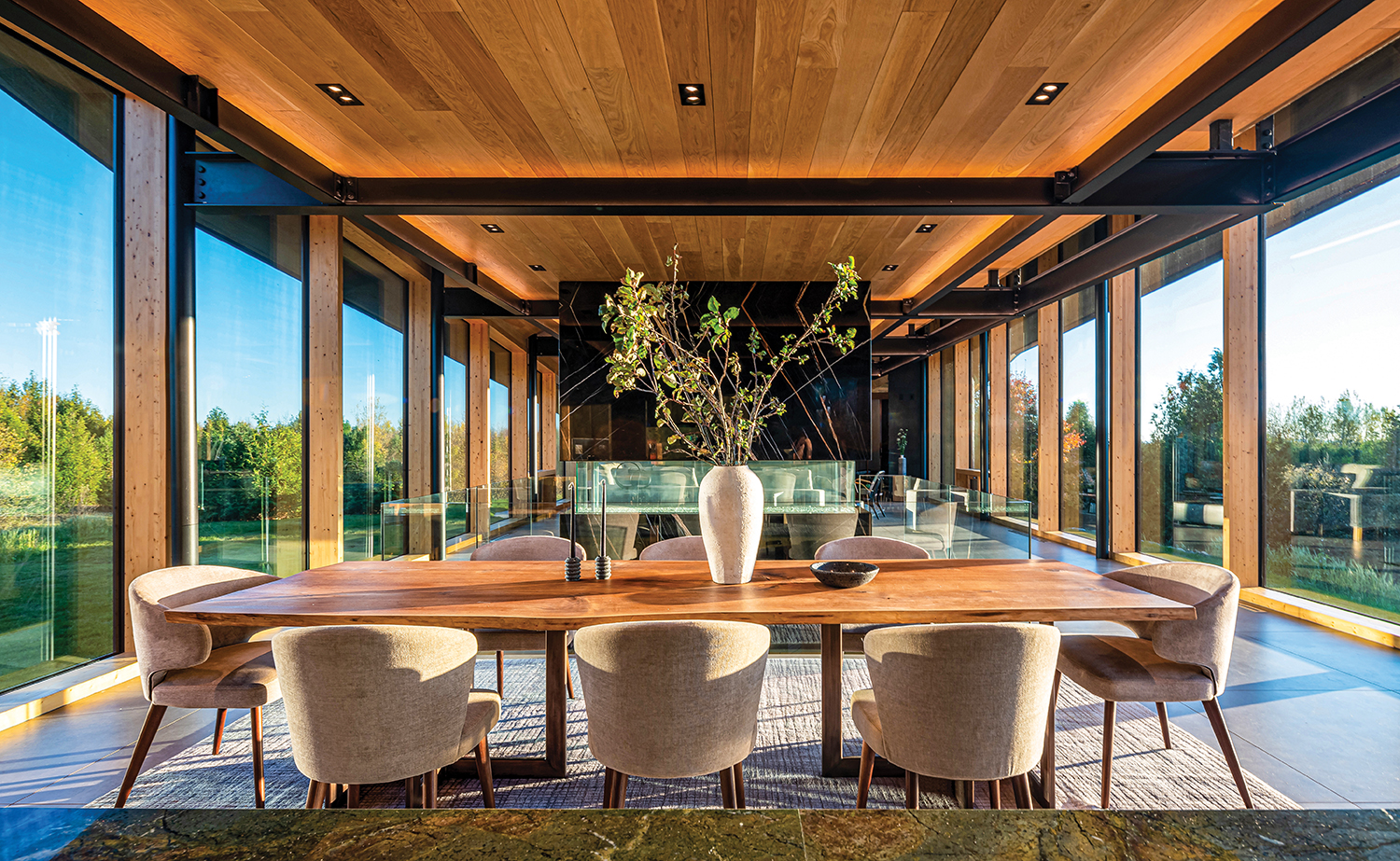 ⒸScott Norsworthy
ⒸScott Norsworthy
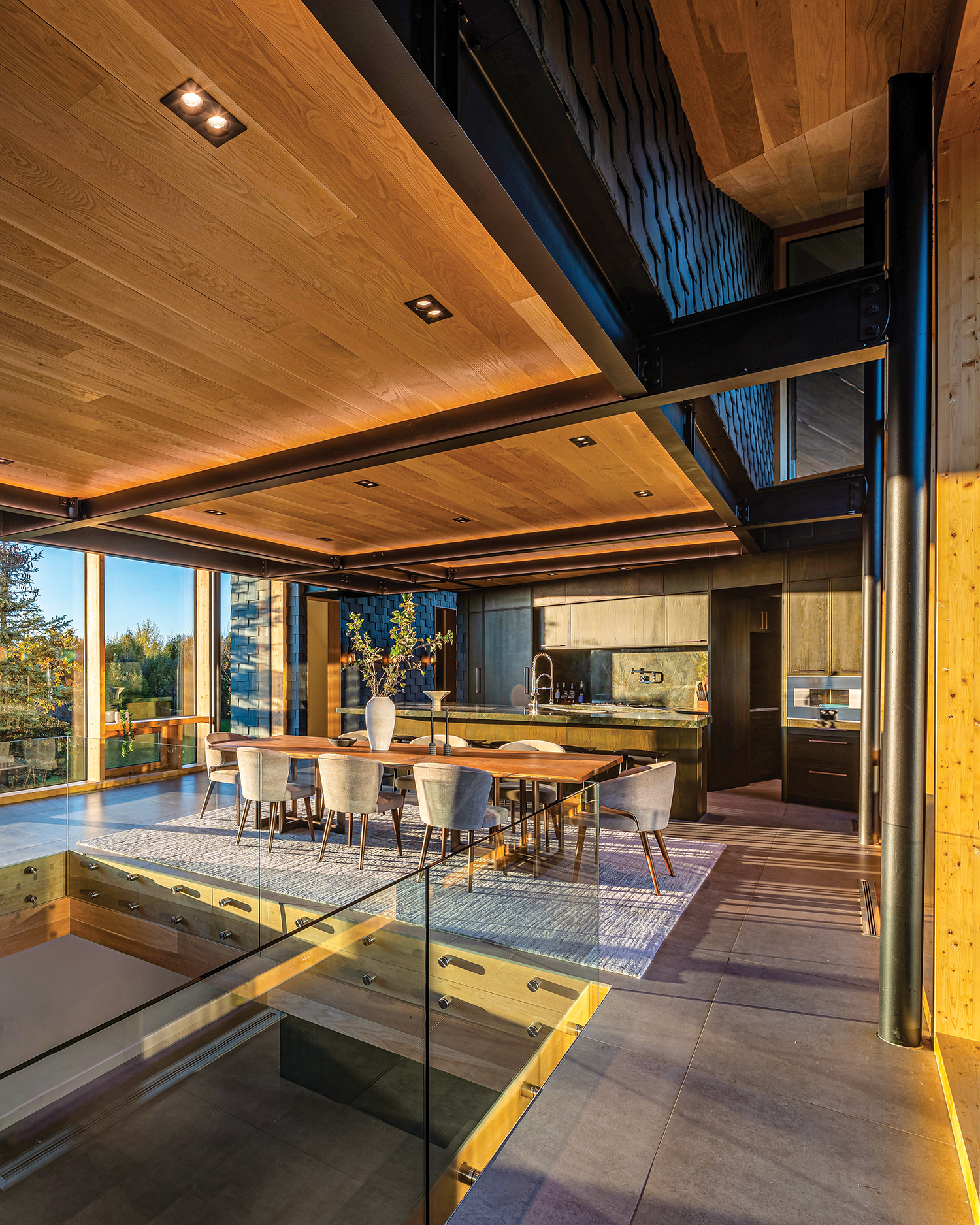 ⒸScott Norsworthy
ⒸScott Norsworthy
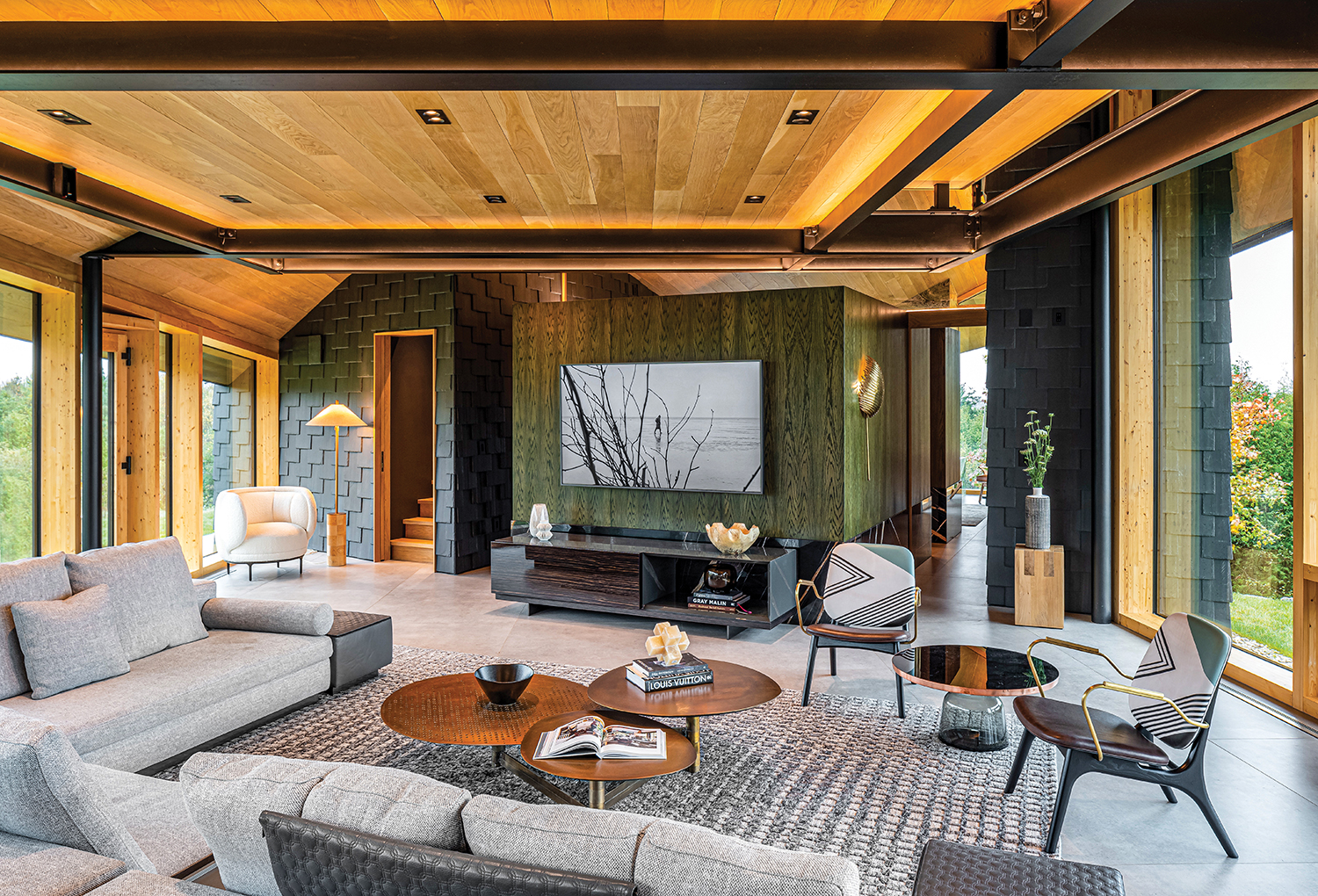 ⒸScott Norsworthy
ⒸScott Norsworthy
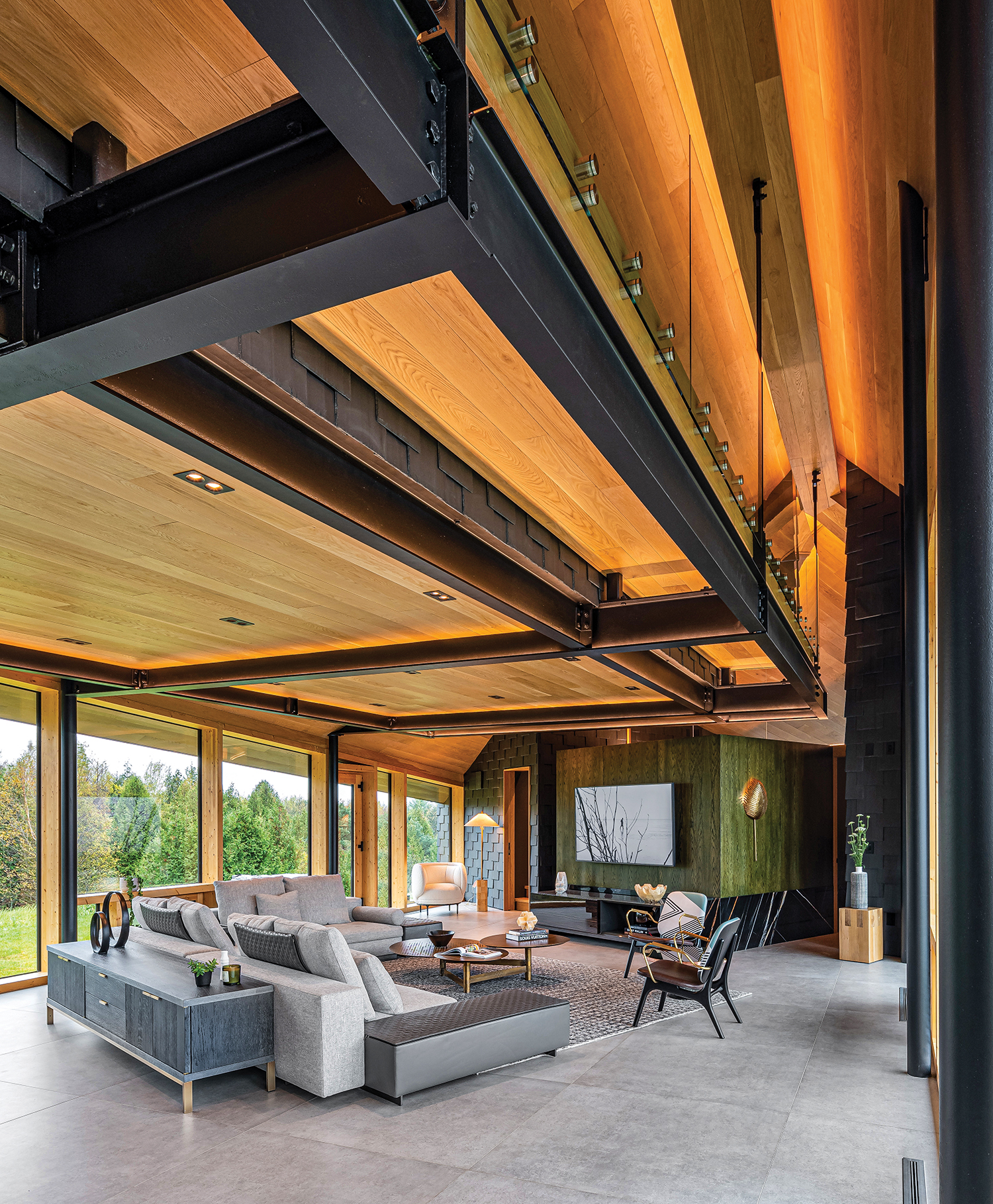 ⒸScott Norsworthy
ⒸScott Norsworthy
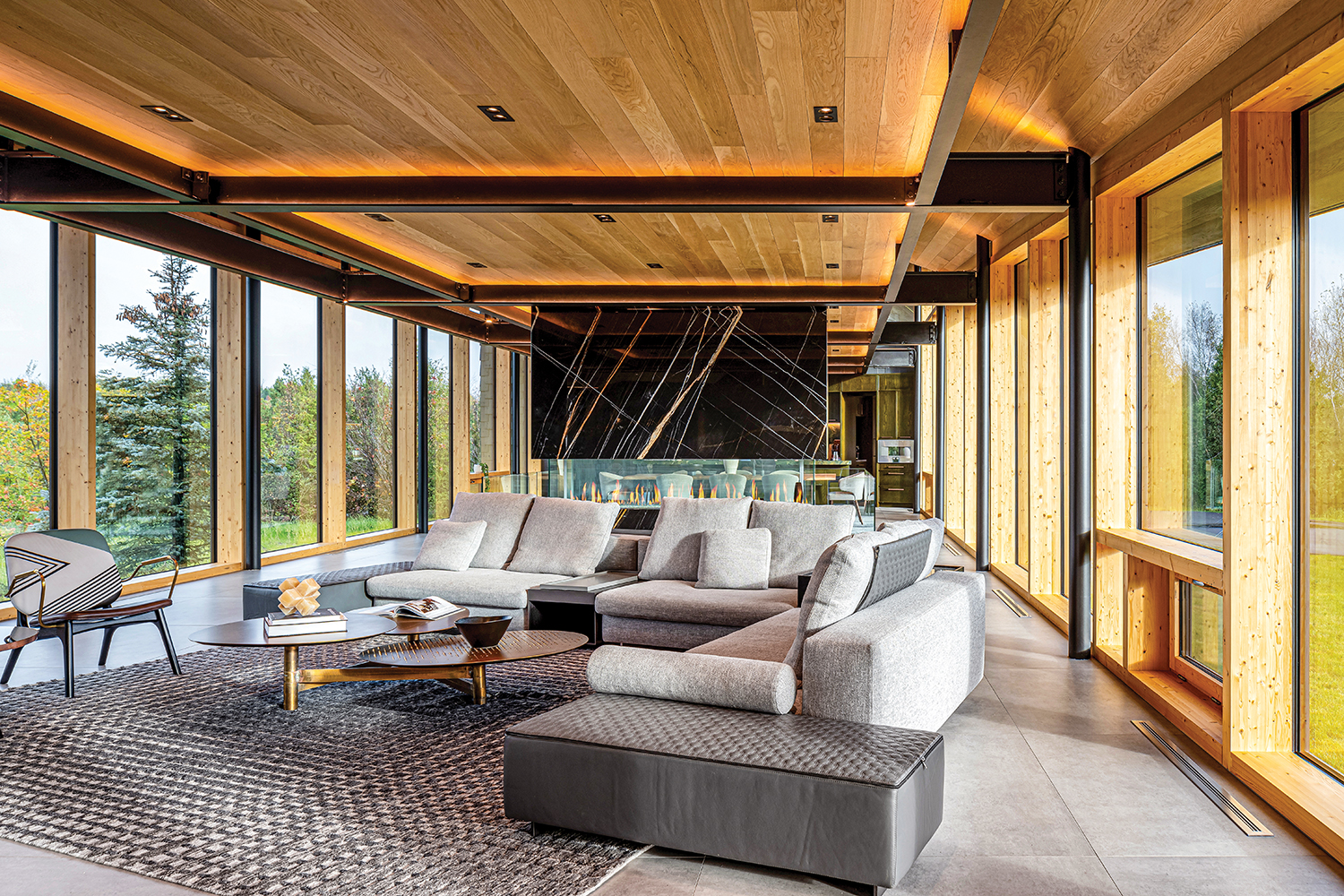 ⒸScott Norsworthy
ⒸScott Norsworthy
A primary technical challenge was the roof's structure, which despite its 60-metre length needed to seem light. The folds and angles of the steel roof are supported by the meandering ridge-beam. The roof cantilevers and tapers at all edges. At the entry side of the house, the roof lifts like a bird's wing off the garage volume beneath, sheltering an outdoor terrace. Monolithic slate-clad volumes anchor the home and define the space between the curtains of glass.
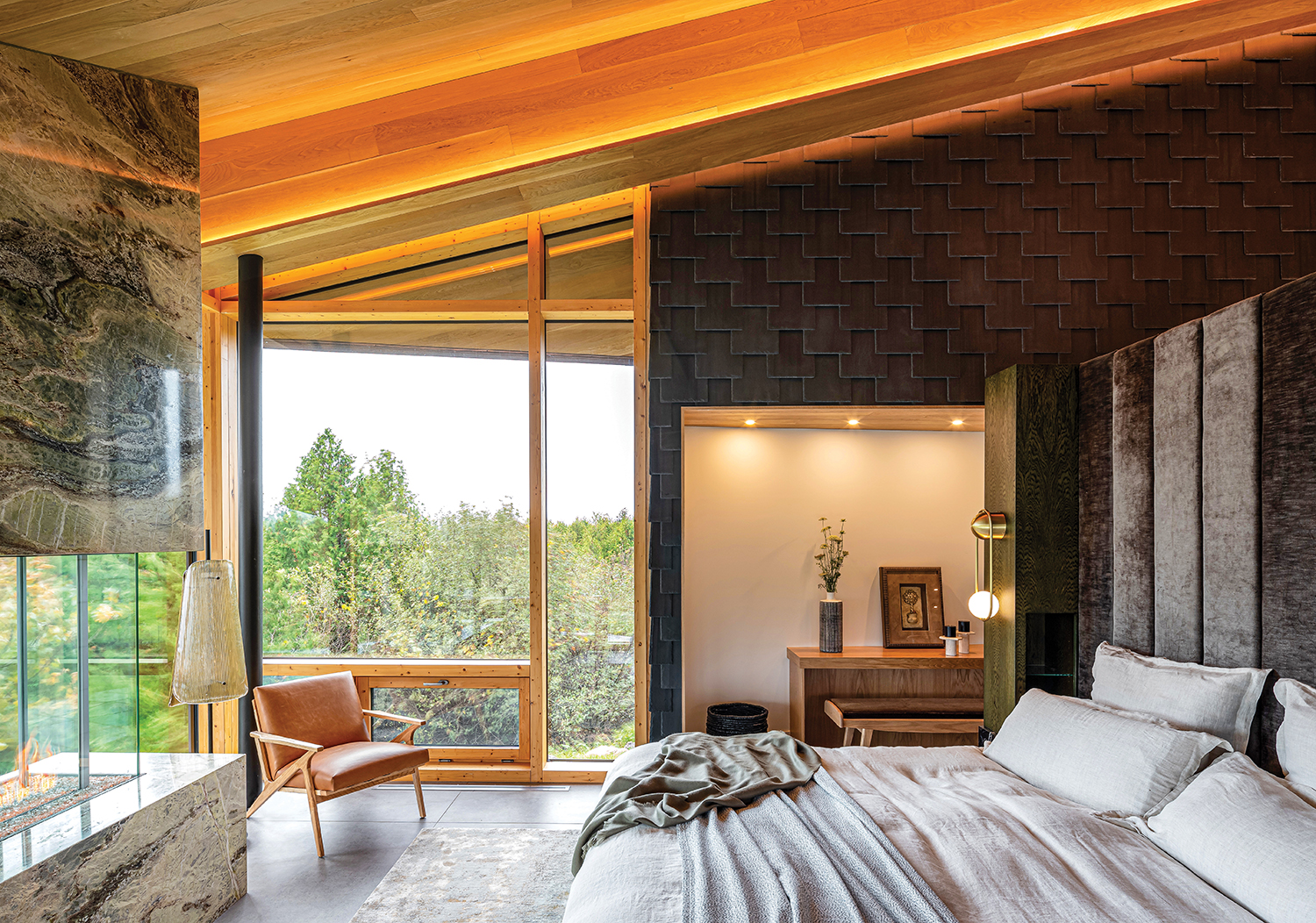 ⒸScott Norsworthy
ⒸScott Norsworthy
 ⒸScott Norsworthy
ⒸScott Norsworthy
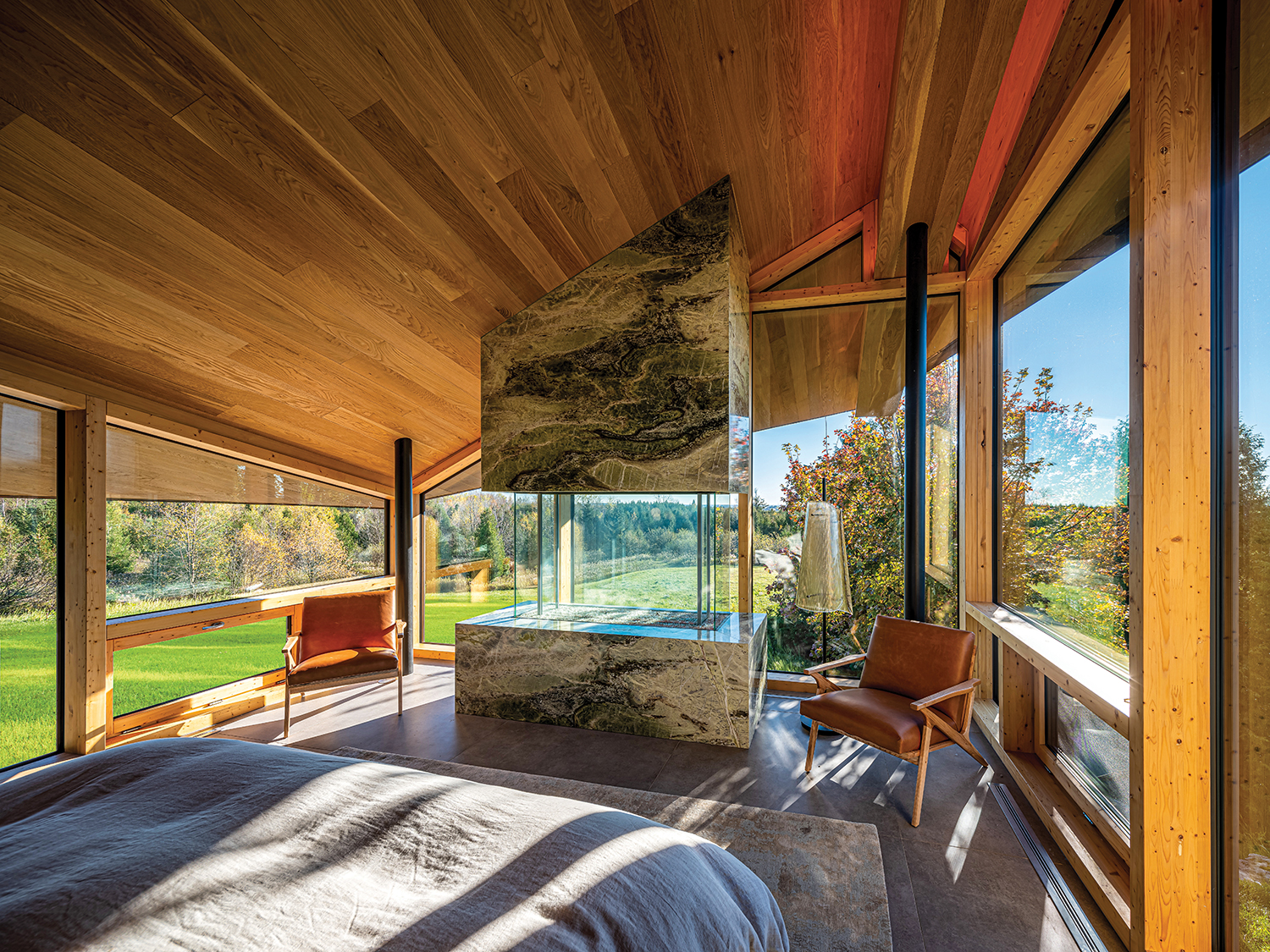 ⒸScott Norsworthy
ⒸScott Norsworthy
Forest Retreat은 모놀리식 슬레이트로 집을 고정하고 있다. 이런 설계는 차고, 욕실, 계단 및 식료품 저장실에서도 찾아볼 수 있는데, 시각적으로 단단히 지탱하는 느낌을 준다. 스튜디오는 클라이언트의 요구에 맞춰 목재 재료를 사용하지 않고, 강철로 된 구조를 선택했다. 또 메인 플로어가 지면보다 높게 상승해 지형이 무너지지 않도록 보강했다. 아울러 집에 채광과 환기에도 신경 쓴 모습을 곳곳에서 쉽게 찾아볼 수 있다.
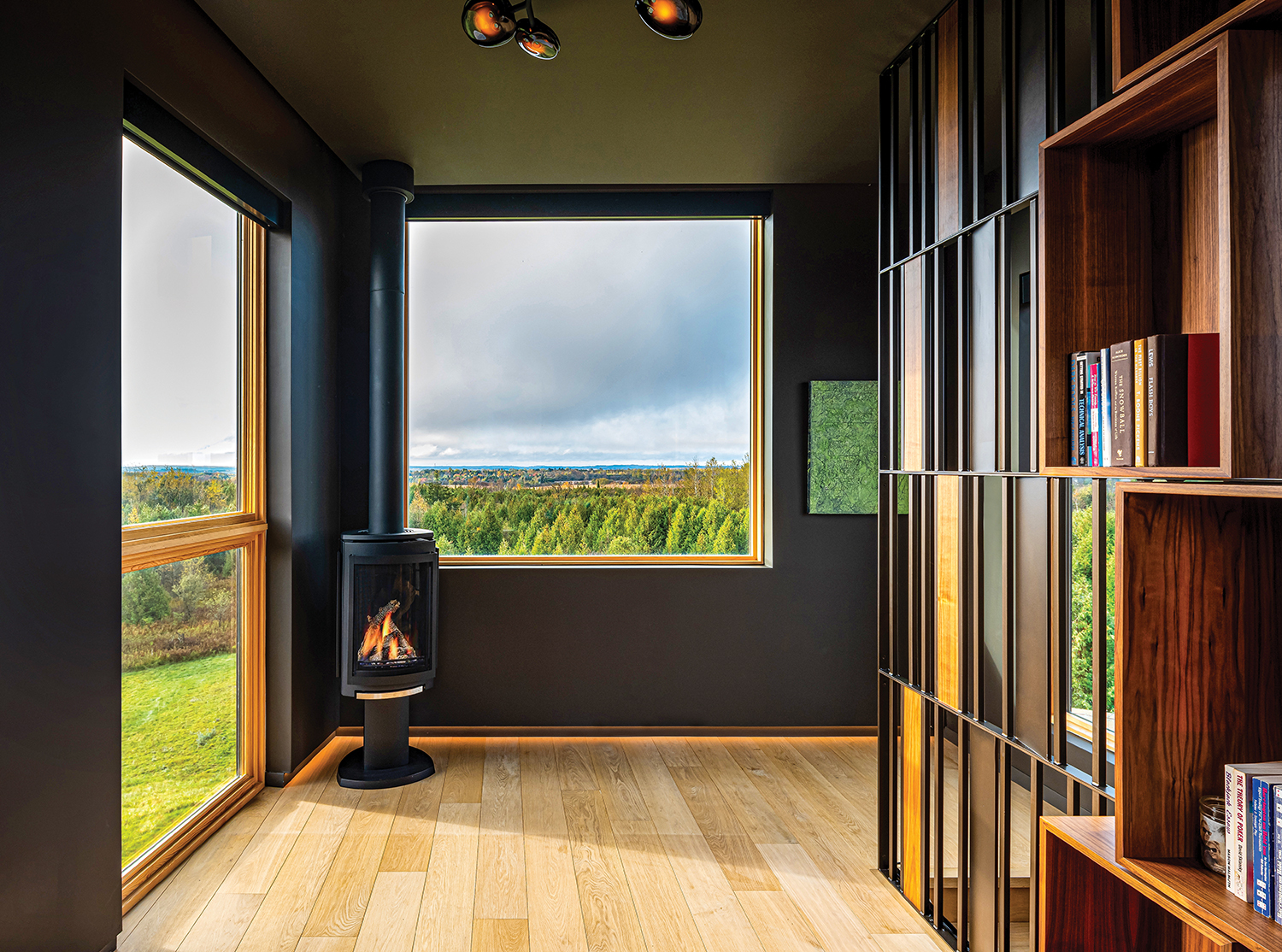 ⒸScott Norsworthy
ⒸScott Norsworthy
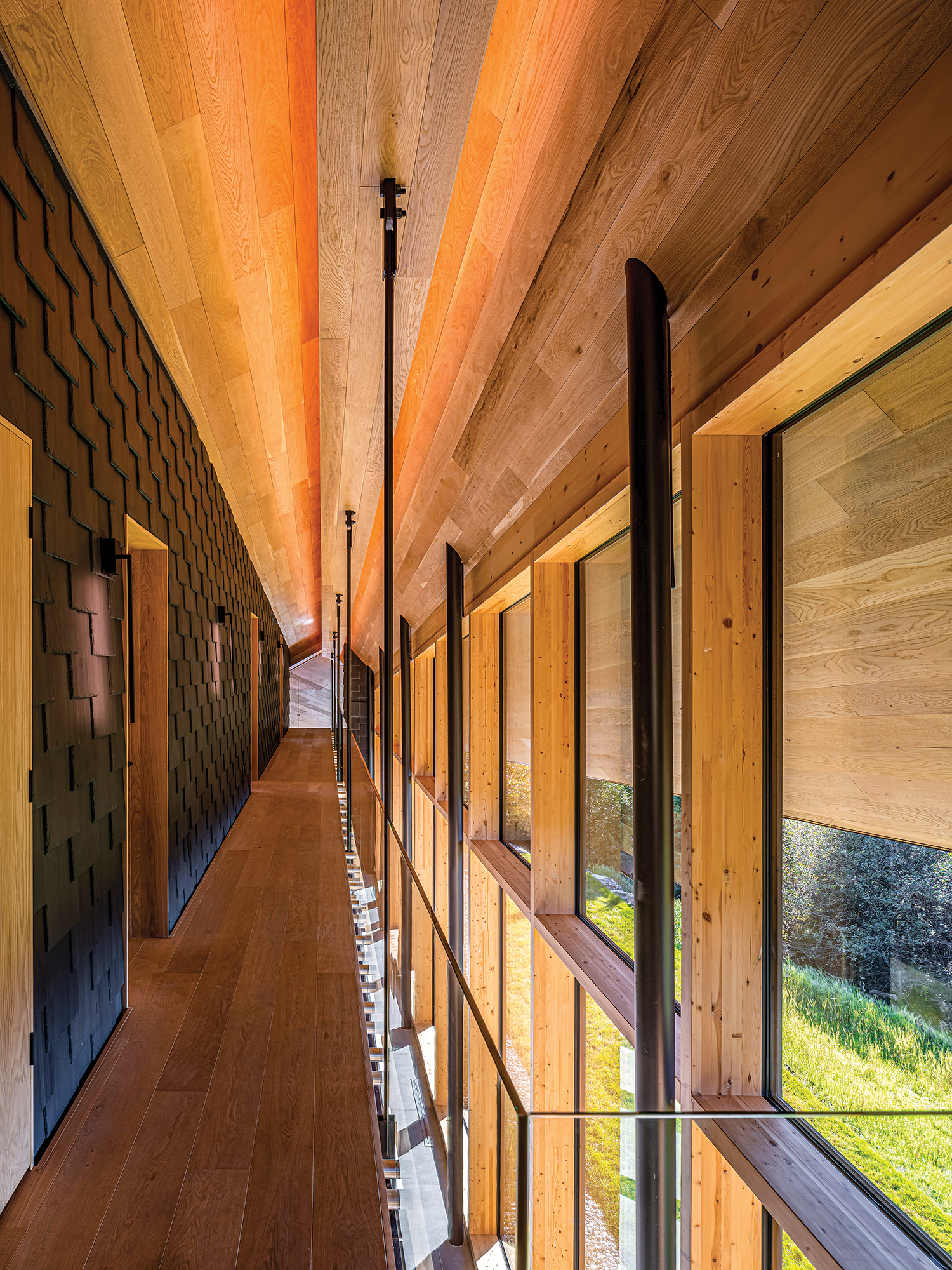 ⒸScott Norsworthy
ⒸScott Norsworthy
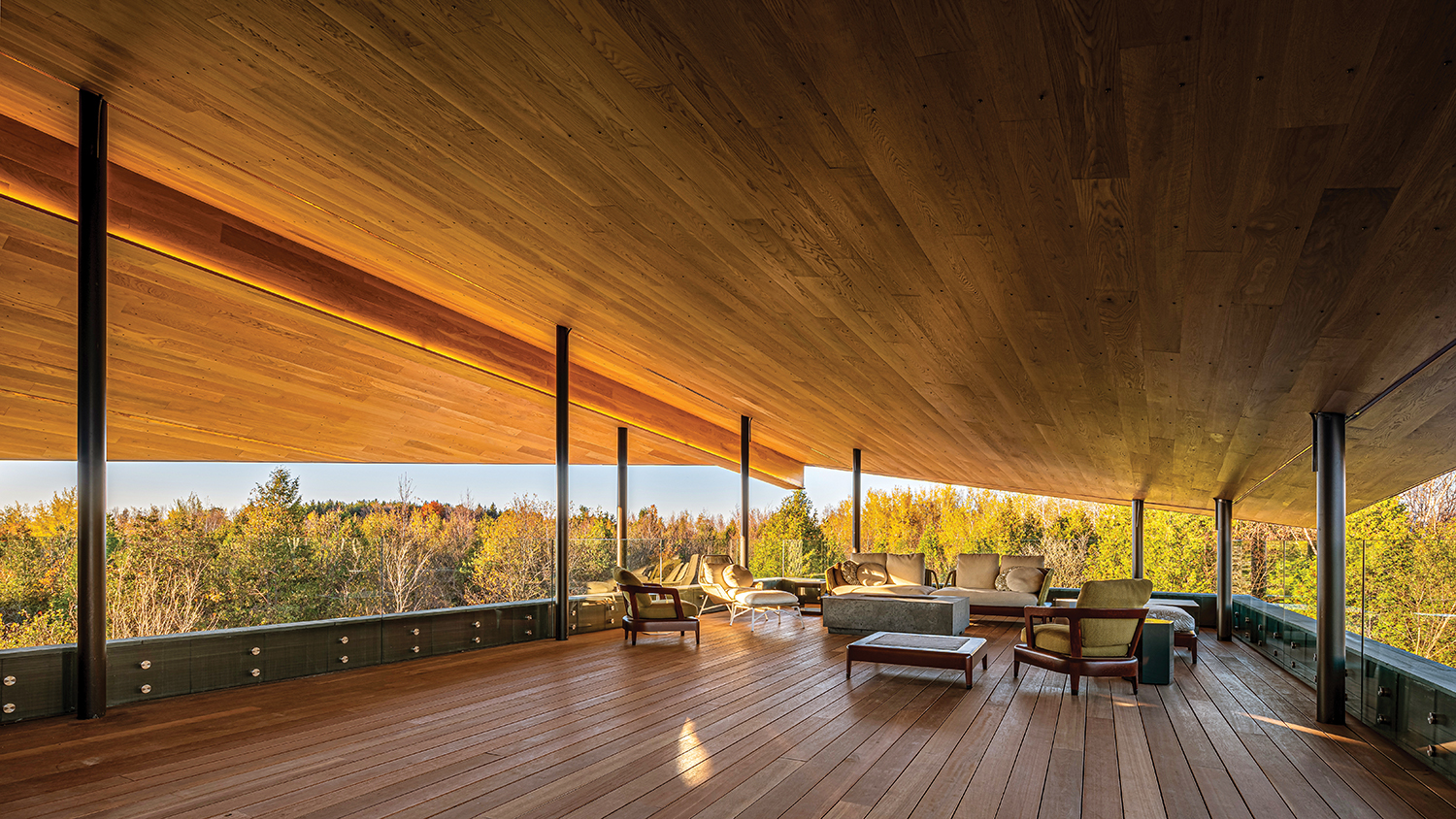 ⒸScott Norsworthy
ⒸScott Norsworthy
Forest Retreat의 연속적인 공간 설계는 가족 간의 친밀감을 올려주는 설계 요소다. 아이들 침실은 슬레이트로 덮인 단일 볼륨으로 묶여 있으며, 좁은 통로로 접근할 수 있도록 해 재미를 선사한다. 집은 지열 장치를 통해 난방 및 냉방이 효율적으로 이루어지도록 했다. 유리 벽은 삼중창으로 되어 있으며 우물과 정화조를 위한 장비는 환경을 생각한 스튜디오의 디자인 철학을 엿볼 수 있다. Forest Retreat는 가족과 주변 환경의 조화를 통한 멋진 집으로 오래도록 기억될 것이다.











0개의 댓글
댓글 정렬